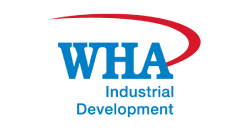WHA Logistics Park 1
With total rentable area of 122,000 sqm., WHA Logistic Park 1 offers warehouses for rent with sizes from 2,200 sqm to 25,000 sqm, 5 ton loadable per sqm and 9 meter clear height. The warehouses' outstanding feature lies in the loading areas, designed to facilitate both container and truck deliveries. In addition, the floor is specially built to achieve high abrasion resistance with optimal floor flatness and floor levelness to ensure enduring use with forklifts and optimally safe forklift maneuvering.
Specification
| Clear Height | Factory 9 m up |
| Bay Spacing | 12m |
| Loading access | 30 -45m wide RC pavement accessing to loading area |
| Floor |
|
| Floor Loading | 5 Ton/Sq.m |
| Wall |
|
| Ceiling Office | Gypsum Board on T - Bar |
| Number of Truck Parking & Shutter door (4.0m.x4.5m.) | 3-8 |
| Number of Container Parking & Loading Dock | 3-6 |
| Electricity | 160KVA - 250KVA |
| Telephone | 6 external lines and 24 internal lines |
| Fire fighting Protection System |
|
| Civil Works |
|
Note: Above specification may vary slightly per building detail.
Gallery
Our Customers
Automotive Cluster, Plastics & Polymers, Metal Fabrication, Electronics, Building Materials, Agro & Consume, Building Materials, Logistics & Others
LEARN MORE
Job Vancancies at WHA Industrial Estates
WHA Logistics Park 1
| Distance | Point to Point | Driving* |
|---|---|---|
| WHA Chonburi Industrial Estate | 2 Km. | 2 Km. |
| WHA Eastern Seaboard Industrial Estate | 12 Km. | 12 Km. |
| Eastern Seaboard Industrial Estate (Rayong) | 19 Km. | 19 Km. |
| To Laem Chabang Deep Sea Port | 20 Km. | 20 Km. |
| Pattaya | 37 Km. | 37 Km. |
| To Suvarnabhumi Airport | 104 Km. | 104 Km. |
| To Bangkok | 122 Km. | 122 Km. |
*Using google map. Distance vaties to route selection.









